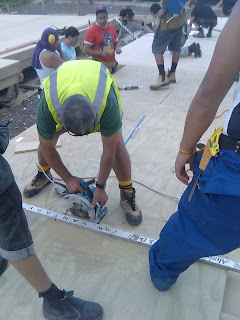
today we had our usual tool box talk, richard went over the hazards etc, we all worked as one to help richards group finish of doing there floor, then me and a couple of the boys went to help marty measure out where the walls were going to go, used the sting line to help us find where exactly to put our wall frames, and used and straight edge and pencil to mark it out, all the wall frames were already made, pre nailed, after break, the boys grabbed our wall frames, each wall had a number so we know where to take it, we stood up one corner, nailed the bottom plate to the flooring using think it was 100mm flat heads galvanized nails, and the straight edge to make it straight, we grabbed another frame put it against the first frame then clamped them together so it wont move, then damian went and nailed both top plate walls together so it wont move, then we nailed the whole wall together, we did that through out the whole day, putting up the walls, bracing them together clamping the nailing them, after that me and piula went to check all the corners of the house, seeing if they are all straight using the straight edge, had a quiet few bows in it but fixed most of them up, it started looking like a house which was good.. churr

































