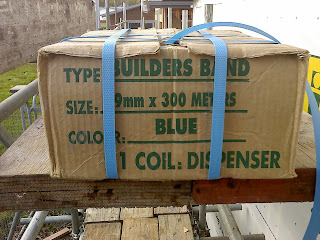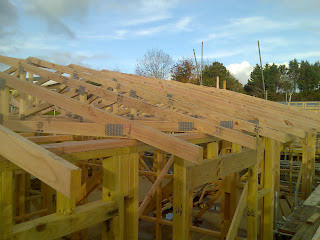Tuesday, 5 July 2011
05/07/2011
today we were down the site the whole day, we continued with our painting of the weather boards, did quiet alot then me marty mike and pereri were doing the building wrap, covering the whole house up and stapling it to the wall frames, we had to make it tight so it wouldnt flap, then we got builders band, it was a strap that will go between the nogs of the house, so we would do it in 3 rows we stapled it and made sure it was tight, if it got up to where the windows or doors were, we will cut it of and start of it. we did that the whole day.
04/07/2011 dismantle scaffold
today we were in class going over buit 4544, then we were down the site, we had to make sure that our wall were all straight and if ther were, we will nail our top plates using 100mm. then we had to dismantle our edge protection because our roof was already up, taking apart our scaffolds, after lunch we had to paint our weather boards, did that the whole day.
27/06/2011
today we were in class, we got split it to teams becasue we were going to make our own gable roof, my team was with kim, pereri and ben, we had to make our own gable roof, we were down at the work shop making our roof,
22/06/2011 continuation of ceiling battens
today we carried on from yesterday, getting our ceiling battens done, we got our stingline, took it across the living room wall, and nailid it to the top plate, but it ws nailed to where the batten will go, if it was straight we will nail it using 70mm nails, and the spacing for the next ceiling batten will be 400mm,
21/06/2011 nailing of the ceiling battens
today, marty told us to straighten up the ceiling battens and nail them all in, every single one using 70mm nails, we did that the whole day and we used string line to guide us on putting our ceiling battens straight, then nail them in.
20/06/2011
today we finished of doing our Znails, nailing it on the purlins to the trusses, me jonothan, pereri, mike was doing that the whole day, nailing on the Znails, but then we had to add another row 2rows of purlins .
14/06/2011 purlins
today we were on the roof marking out where the purlins will go and grabbing our purlins and nailing them to the trusses using 100mm nails. me pereri, mike mack and lincon did the prulings on one side of the house while damian and kristian did the other, first we did the bottom first then did the top, from the top we measured 150mm from the apex to determine where our first purlin will go, we managed to do some of our purlins but will do the rest 2mrrw
13/06/2011 putting on cyclone ties and wire dogs
today down the site, we were give instructions to use cyclones ties (C,T) to hold the trusses to the house.. we had 2 cyclone ties on both sides of the truss, and nailed it in at 4 at the top and 4 at the bottom, the cyclone ties were used to brace dow the trusses to the top plate so it wont move. then we used the wire dogs, i was marked I around the house so we would know where to put the wire dogs, first we chisel it, then we nail in the wire dogs.
08/06/2011 steel framing/ roof
today we were visited from some people from howick limited who works with steel frames. they showed us clips of houses, buildings with steel framing applied to it.. then they split us into 3groups and were told to construct a shed using the steel frames, with a cordless drill and some screws to put it together, they gave us pictures with numbers and letters on it so we can find it on the steel frames which wil help us construct is faster... first my group and i made our walls, then made the roof frames, it looked really good and we finished first cause it was easy...
then we went down the site and me and lincon marked out where the purlins will go on the trusses, measure 150mm from the apex, then measured 696mm from there to mark where the purlins will go
Sunday, 3 July 2011
07/06/2011 continuation of scaffolding, putting on the roof frames
to day we were down the site, finishing of our scaffolding, me and a couple of the boys were working at the back setting up the scaffold there, grabbing sole plates, 2 6m poles and the rest were 2.4m poles... we used it to set up our scaffolding and then used swivels, connectors, fixed clamps to help hold it and used a wrench to tighten the screw, after we had set up our scaffold at th back. we then grabed planks and put it on top of the putlogs. then we had to make another platform, so we can get up on the roof etc,.. after that we had to make steps so its easier for us to get on the platform. then mason Jonathon marked out where the trusses will go, they marked it on top of the top plate.. after that we started bring our roof frames on top of the house just laying them on top of the top plates waiting for tomorrow to fix them in.
Subscribe to:
Comments (Atom)

































